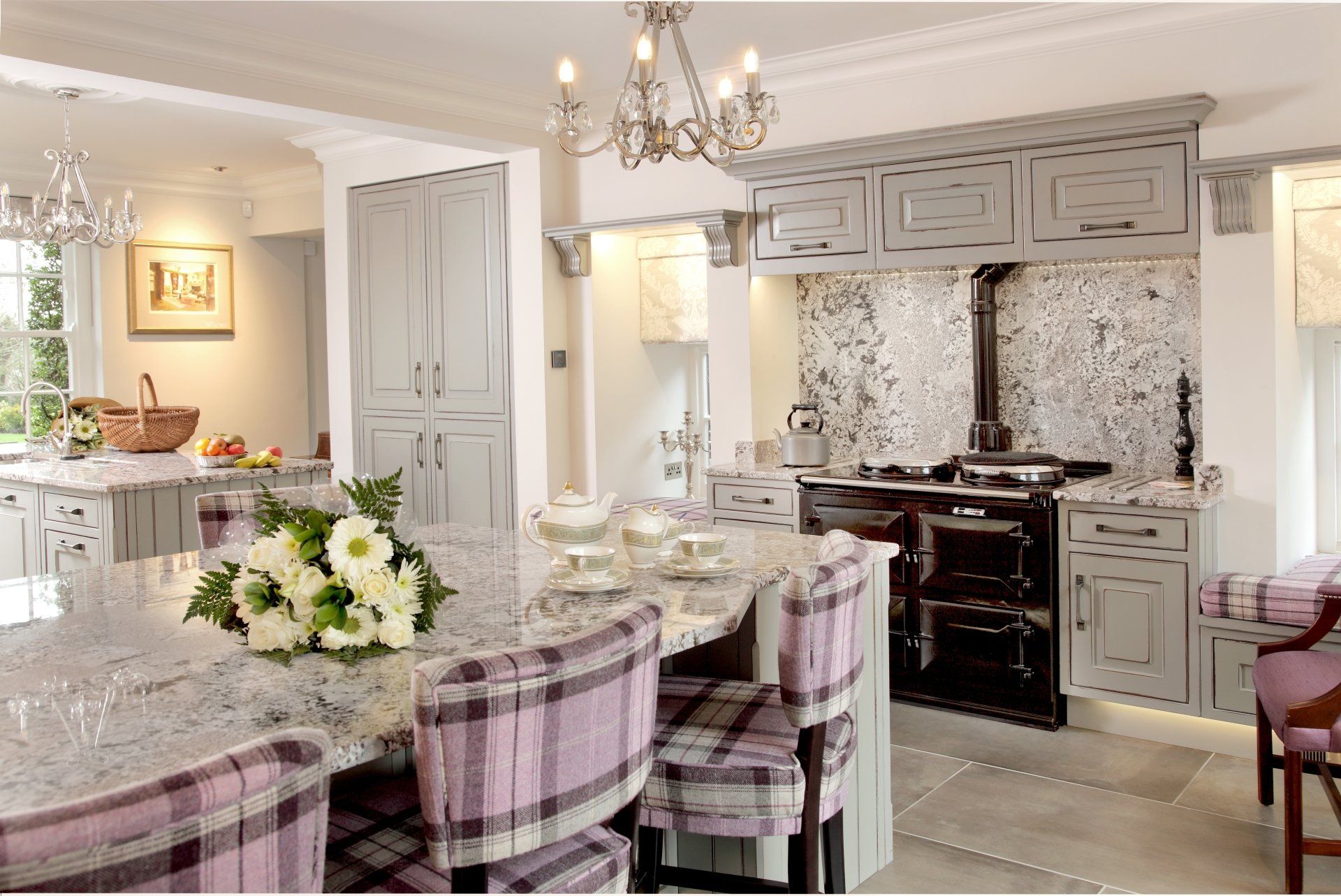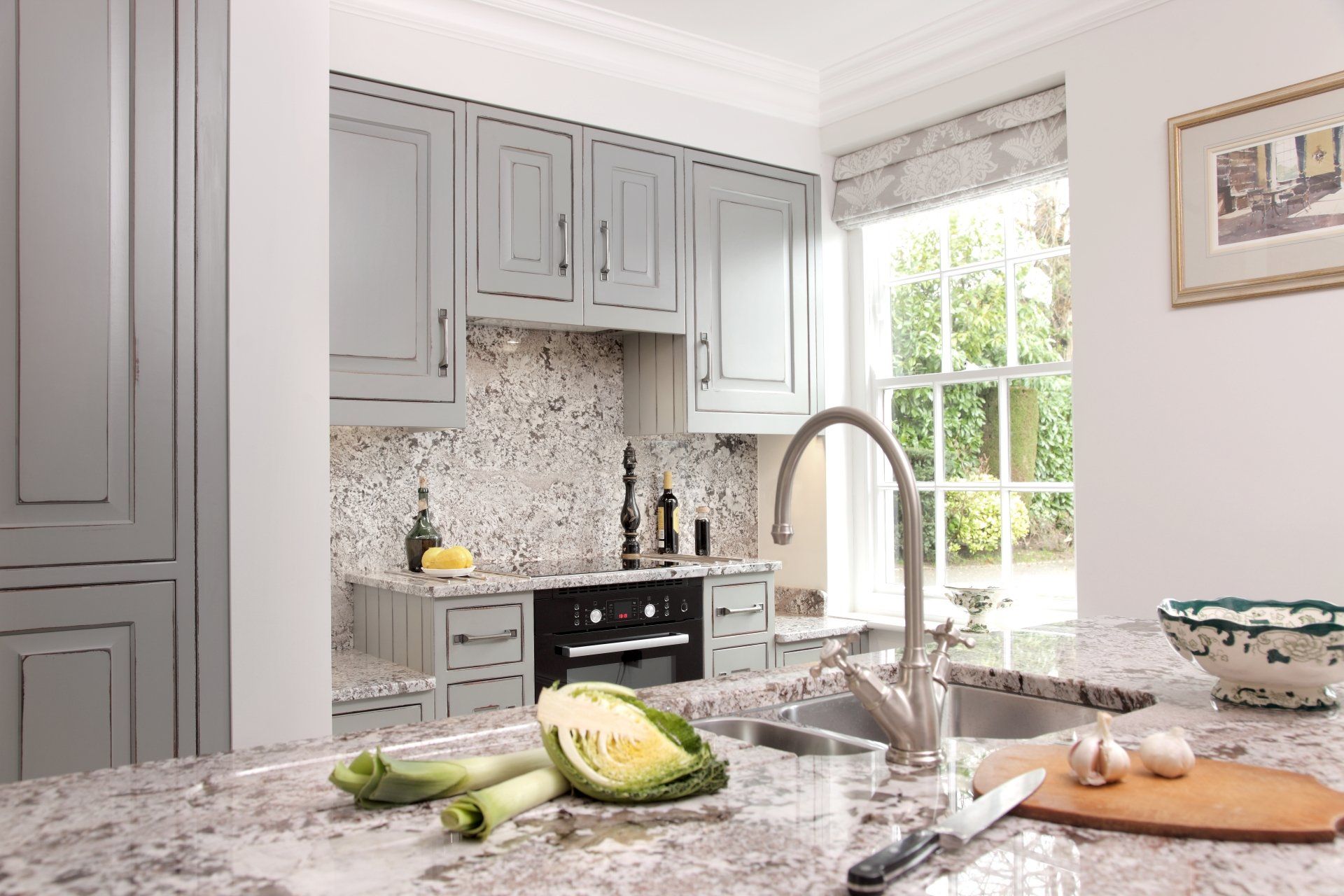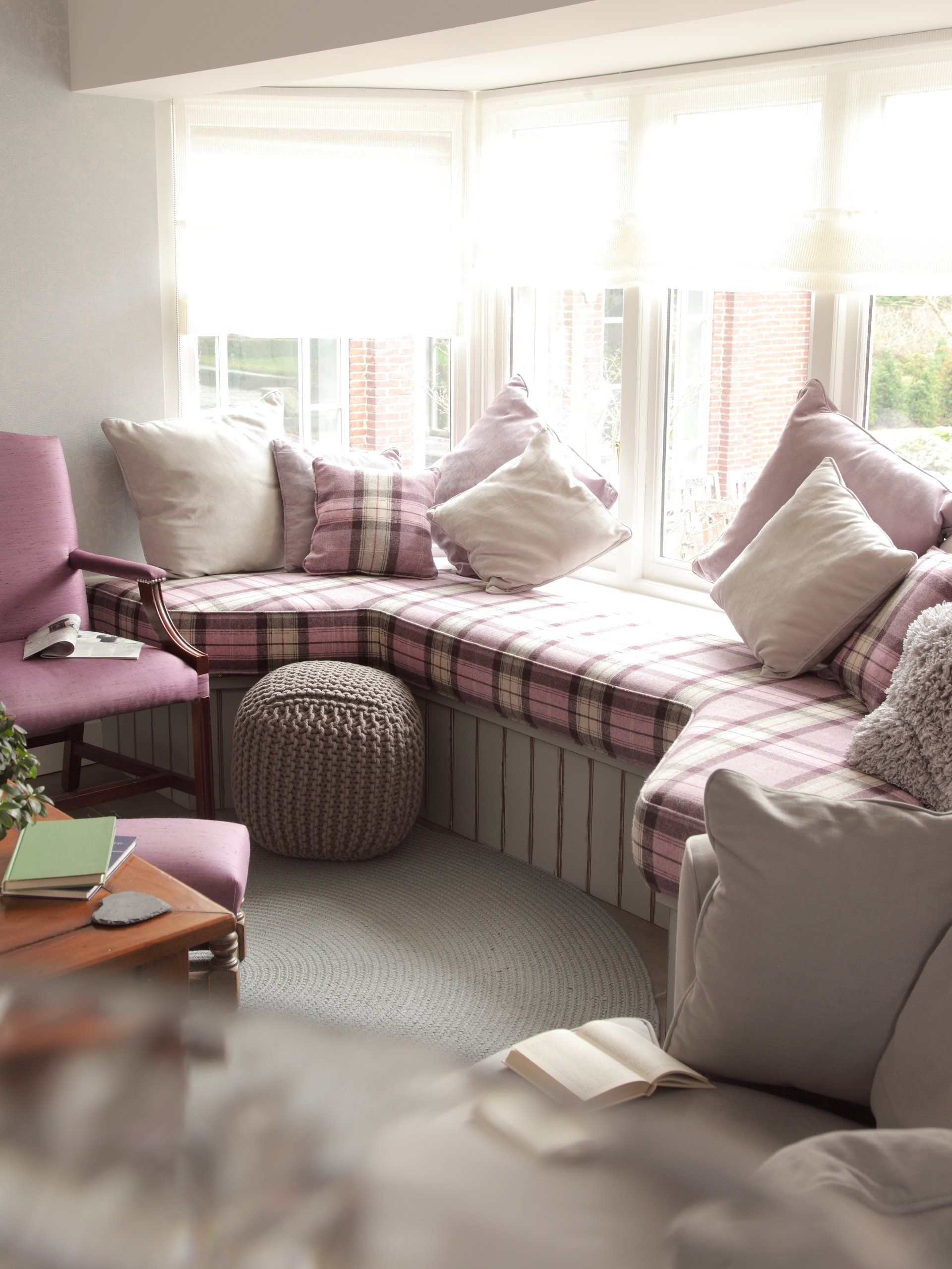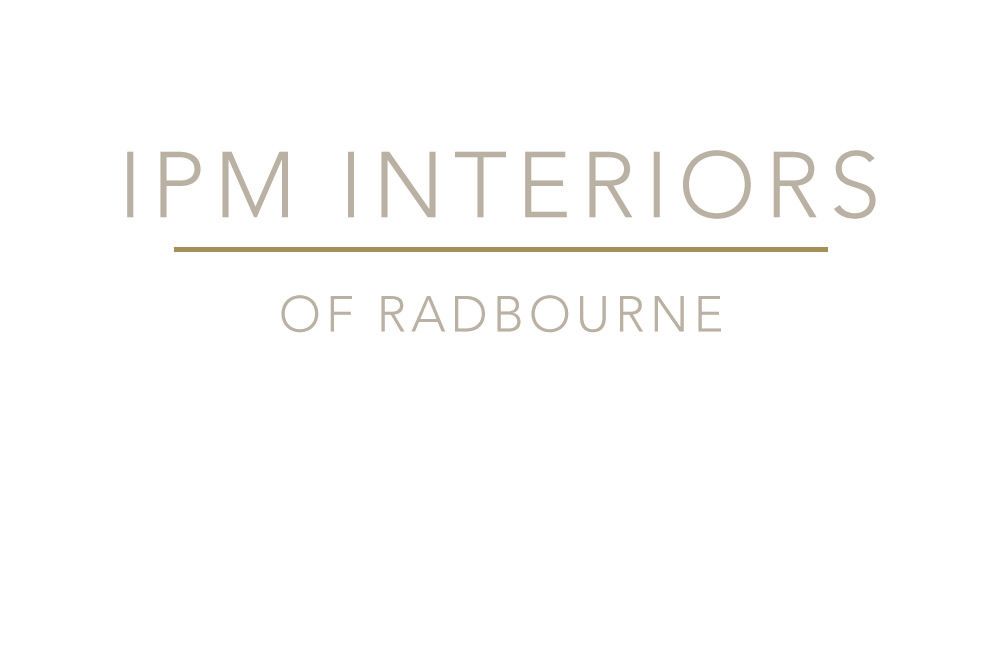Kitchen Project 3
Luxury Kitchen - Derby
Extensive ground floor re-design of a beautiful family Derbyshire home.
This project was managed from start to completion by IPM Interiors and involved architectural interior designs suitable for a complete re-design involving knocking through rooms to create an open plan L shape kitchen layout with twin centre islands. The client brief was to bring the house up to date and create a large family space for entertaining, utilising the views over the rear garden. A unique kitchen door was manufactured specifically to compliment an existing antique dining table and in addition to the kitchen, a snug, boot room, utility, cloakroom and all interior decoration and upholstery was included to complete the project.

Slide title
Write your caption hereButton
Slide title
Write your caption hereButton
Slide title
Write your caption hereButton
Slide title
Write your caption hereButton
Slide title
Write your caption hereButton
Slide title
Write your caption hereButton
